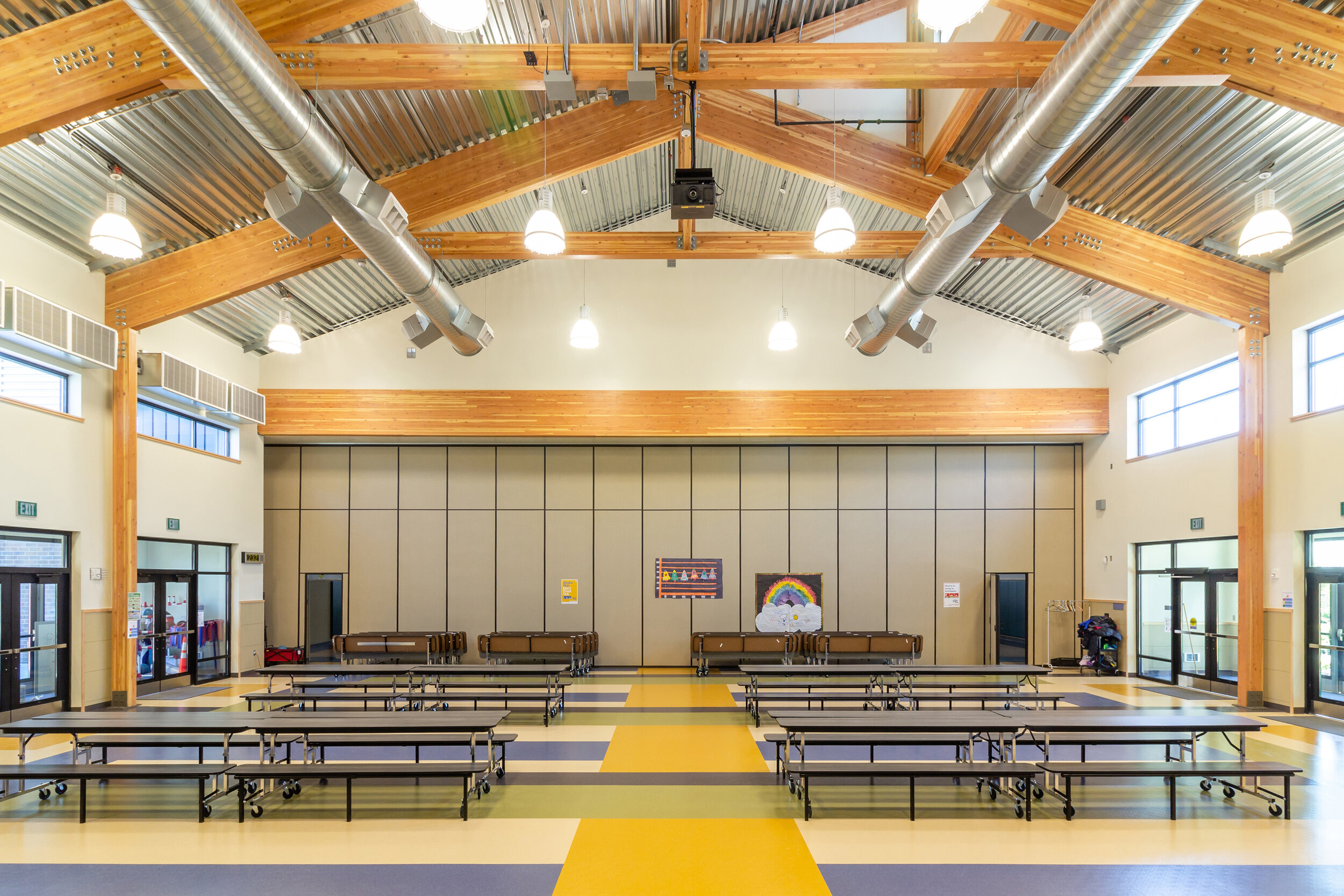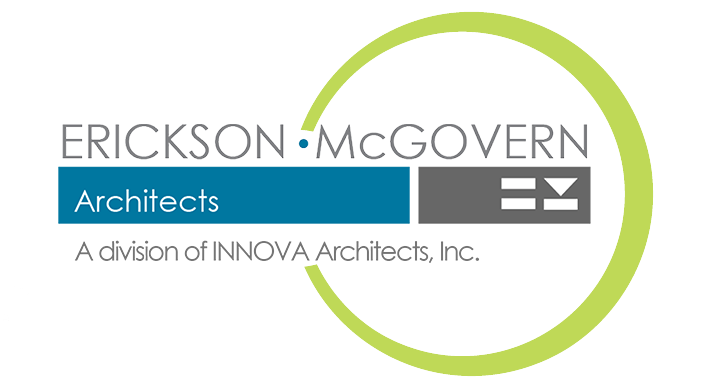















Tehaleh Heights Elementary School
Sumner-Bonney Lake School District No. 320
Bonney Lake, Washington
Completed Fall 2018
New Construction, 58,676 SF
2 Stories, 550 Students, Grades K-5
Bid Award: $19,977,000
Driven by continued population growth across the District, Tehaleh Heights Elementary School in Sumner resides in the development of Tehaleh. The new elementary school is 56,000 SF and designed for 550 PK-5 students with core facilities designed for up to 750. EMA took a flexible design approach to the new school by planning for and designing additional classrooms for when the population increases in the future.
The interior of the building is organized around a central multipurpose room that faces Mt. Rainier to the east, giving the potential of a view of the mountain. The music platform, multipurpose room, and health and fitness center are designed with operable walls between each space. This enables the spaces to open up to each other to maximize seating capacity for large events and community use.
One of the big ideas guiding the design is the creation of a STEM culture in the school. The STEM classroom is centrally located, and a corridor leading to the classroom features STEM displays and interactive learning opportunities. The building is a teaching tool with windows that show students the inner operations of building systems. The STEM classroom also opens up to the STEM courtyard that faces the wetland buffer. This placement allows students to interact with and learn from nature.

