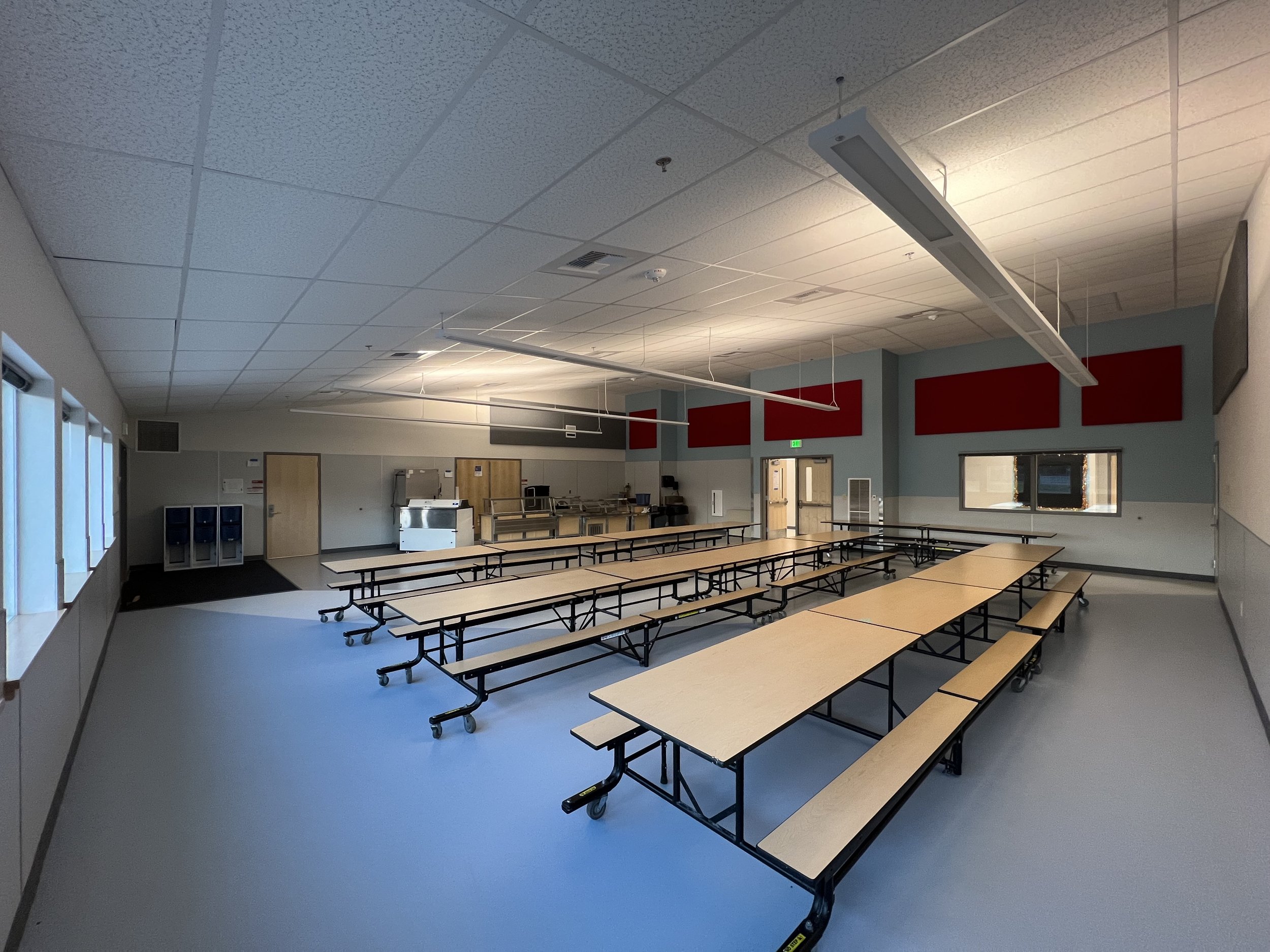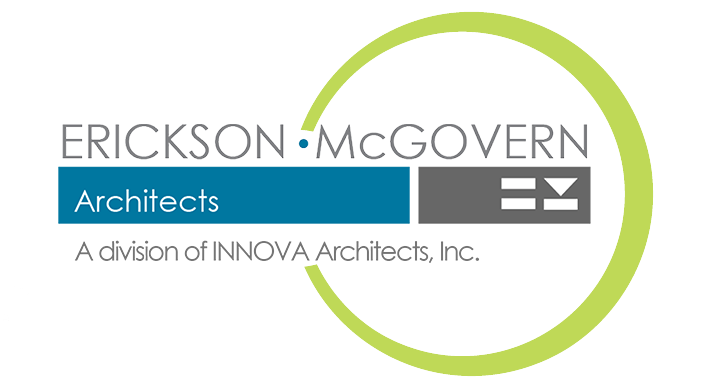


Oakville Elementary School
Oakville School District No. 400
Oakville, Washington
Substantial Completion – August 2022
Type V-B.
The Elementary building is new construction, 1-story, replacing a 1953 structure: 14,593 SF.
The Main Building is an existing compilation of several structures built from 1963 thru 1990 is being modernized: 32,620 SF.
325 enrolled students in the 2021-2022 school year. The school operates as a K-12.
Bid Award: $11,833,230
In early 2020 the Oakville School District rallied voter support to replace its Elementary Building, provide a major modernization to the Middle-High School Building, and improve several parking and athletic facilities. Although the budget doesn’t quite reach the full needs and wants, a favorable bid climate allowed eight of nine alternate bids to move forward. The upgrades provide much-needed space and resources for the growing school while also improving and protecting features beloved by alumni.
The Middle-High School Building receives state-assistance funding for its oldest components, adding 21st century technology and instructional tools. Security is improved with new wiring, cameras, perimeter devices, and hardware. The building envelope is improved with entirely new roof insulation and energy-saving reflective single-ply roofing, furred insulated walls, replacement double-pane windows, and sealants on all openings. The entire building is brought together with a new paint scheme, tying styles and materials from different eras into a more-visually cohesive structure.
The new elementary makes resourceful use of materials and systems to provide an efficient structure that also brings the community both a sense of the familiar and a sense of the modern. A tall entry structure harkens back to the school bell tower, also providing southern light into the vestibule and reception areas. The secured entry vestibule – also replicated at the Middle-High Building’s entrance – allows students and staff to flow freely with supervision, while visitors must check in to the office before being allowed further into the building. The floor plan is efficiently laid out with a double-loaded corridor, allowing easy access to equipment from a platform above.

