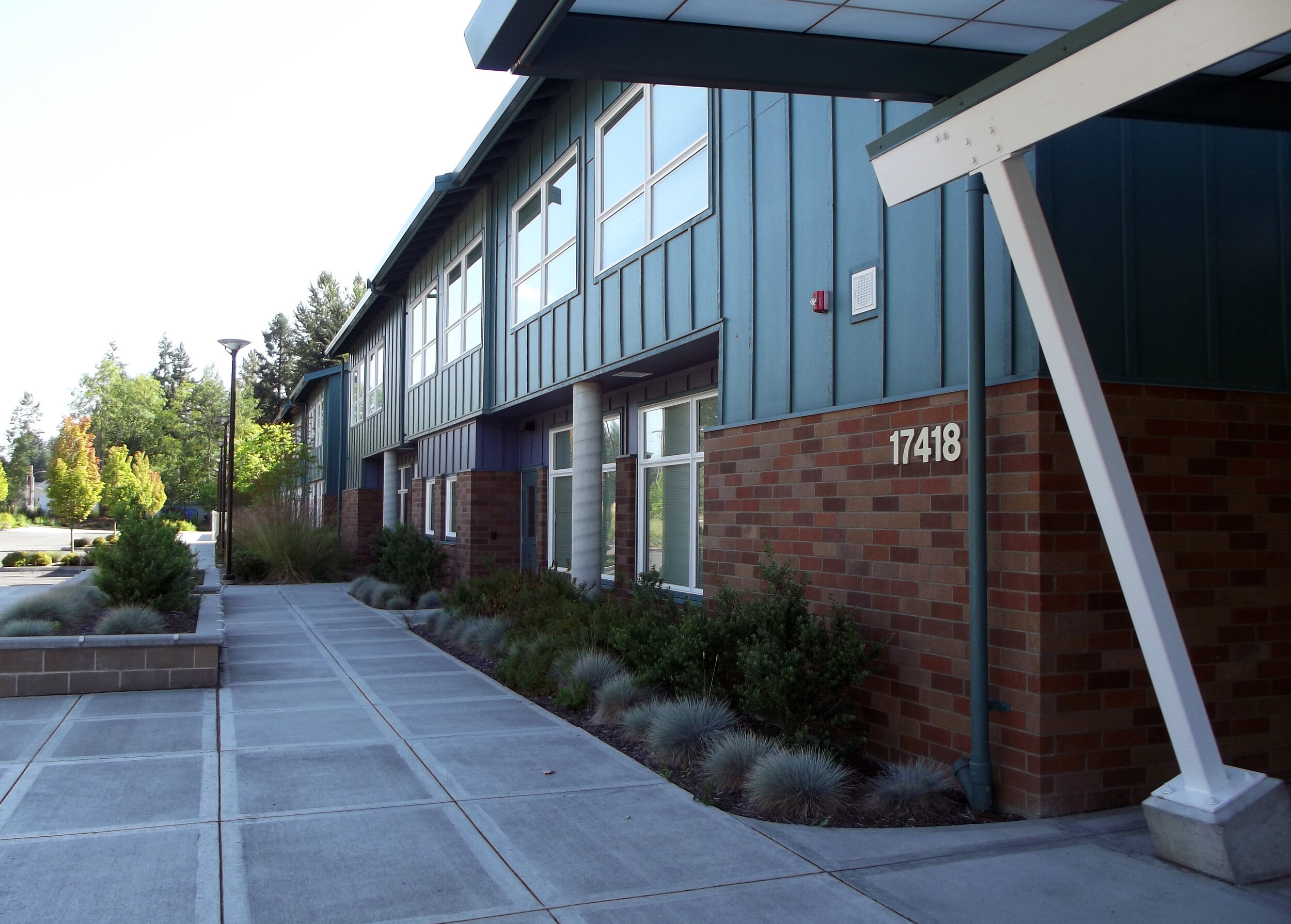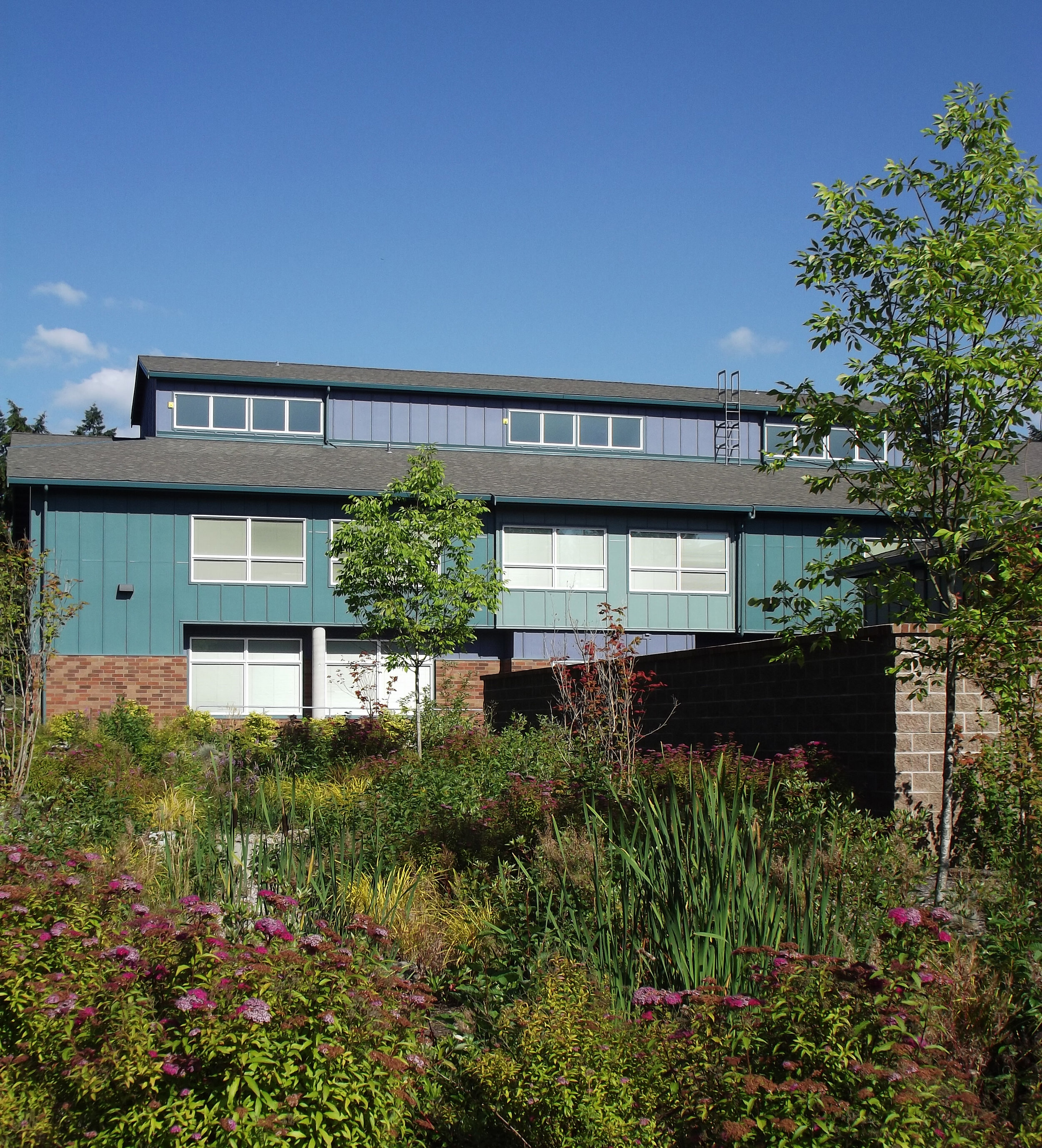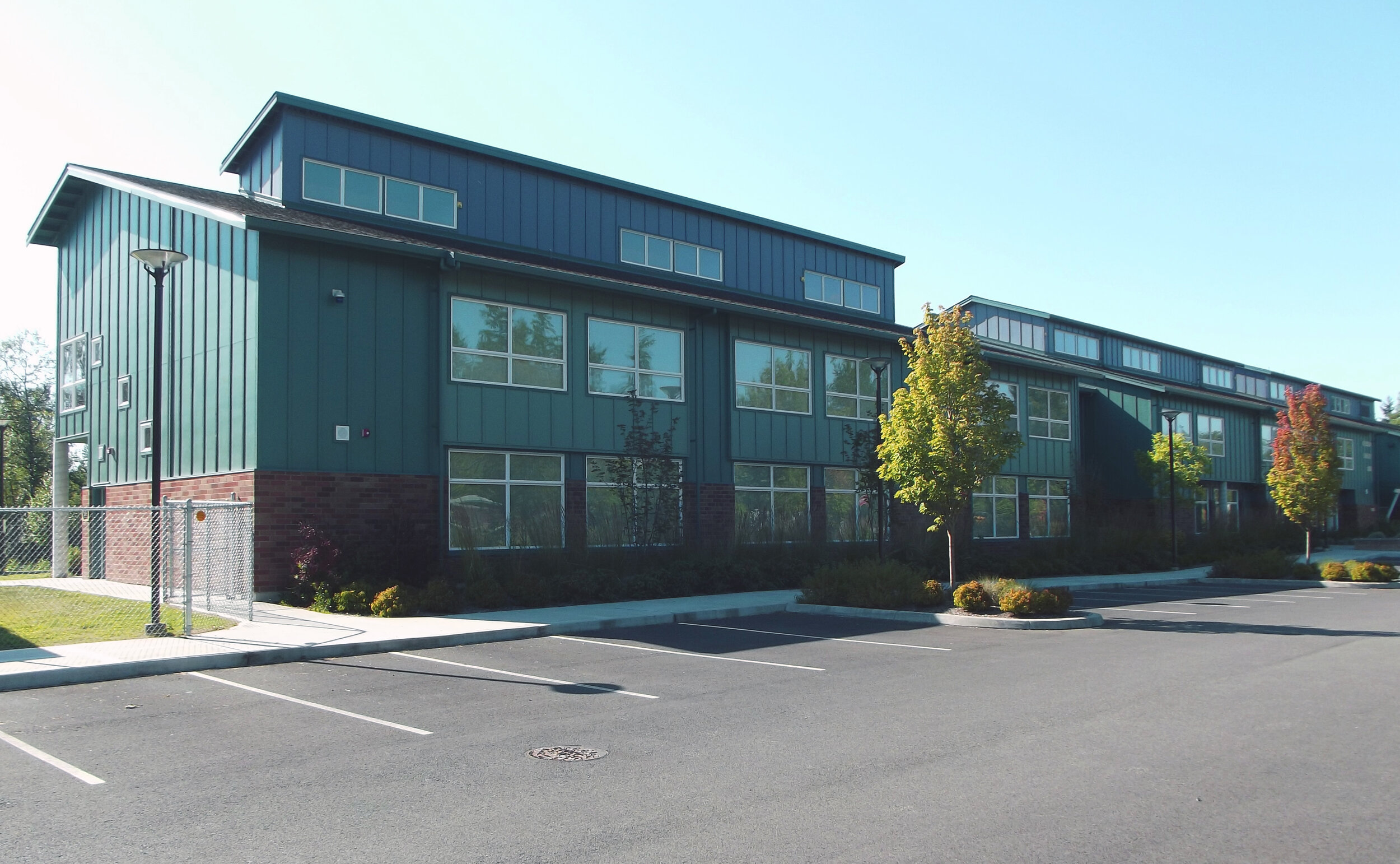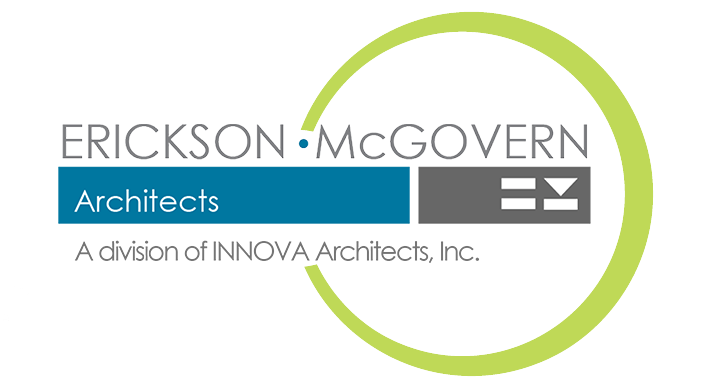








Frederickson Elementary School
Franklin Pierce School District No. 402
Puyallup, Washington
Completed October 2009 / 64,569 SF
Replacement School, 2 Stories, 610 Students, Grades K-5
Bid Award: $14,079,500
Energy Star Leadership Award, 2013
Frederickson Elementary School’s design responds to the site’s sloping topography. Terracing towards the back of the school are the music classroom, stage, cafeteria/commons, and gymnasium. Centrally located, the administration offices and library open to the two story entry lobby and main hallways. Administrators have a clear view of hallway activity, the covered play area, playground, bus loading area and the main entry.
Classrooms were designed to accommodate a variety of teaching styles with integrated technology and built-in storage solutions. An angled wall with over-sized doors links two general classrooms, and clerestory windows provide additional daylight in several classrooms. Preschool and kindergarten classrooms were designed in pairs with shared support spaces and attached restrooms.

