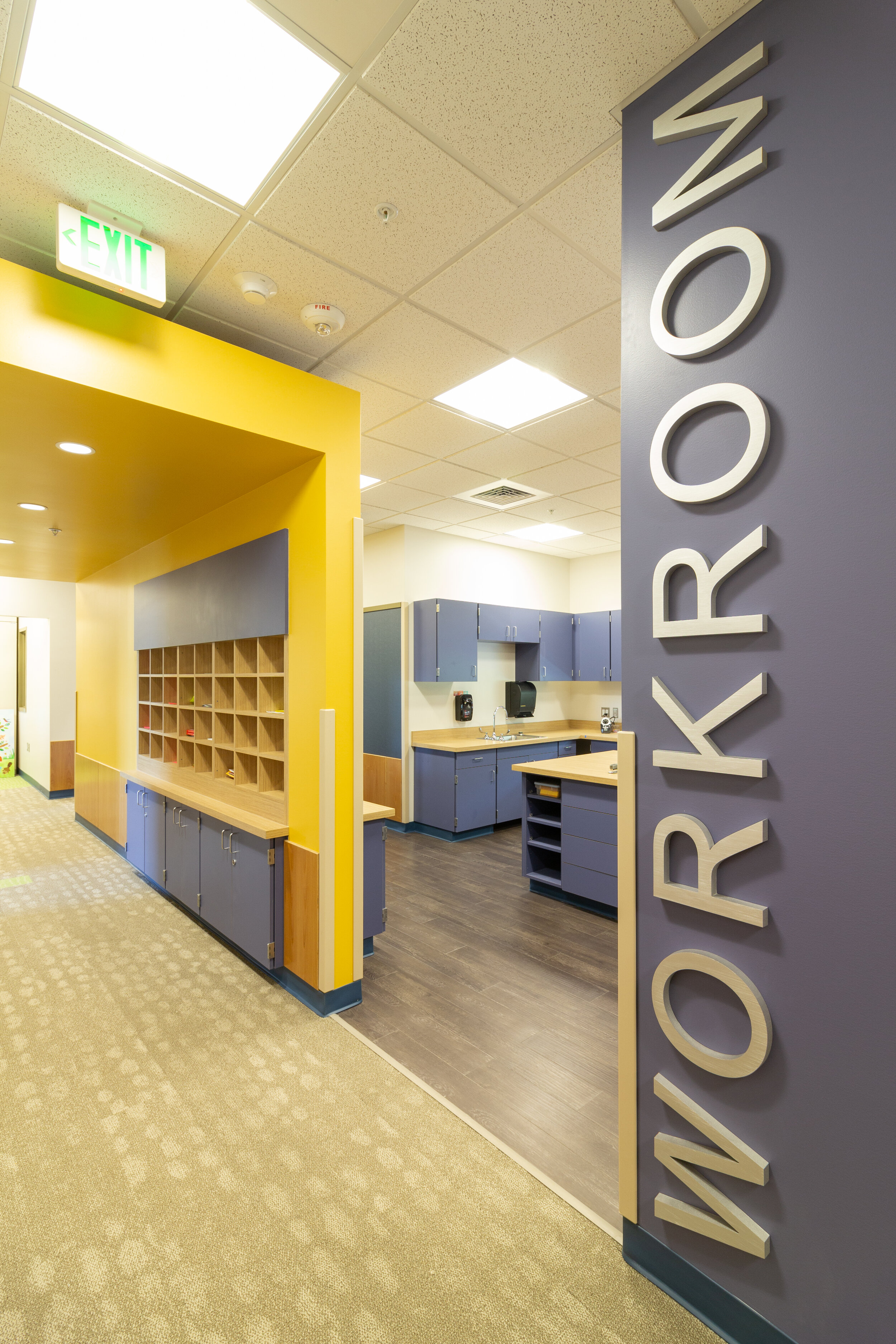
















Mike Morris Replacement Elementary School
South Bend School District No. 118
South Bend, Washington
Completed Phase 1: August 2020; Phase 2: Spring 2021
New - Replacement, 29,060 SF
2 Stories, 375 Students, Grades K-6
Bid Award: $12,191,800
Bringing students into the 21st century was the South Bend School District Superintendent’s idea when setting out to design and build this replacement elementary school.
The previous 70-year-old elementary school was finally able to be replaced after an overwhelming amount of community support and extraordinary efforts by the school district to obtain funds for a new school. The new 2-story school provides collaboration spaces for pull out instruction or small group interaction. Students will learn using up to date technologies in flexible, fresh classrooms and teaching spaces.
The replacement school co-occupied the site with an existing elementary school until phase 2 where the previous building was demolished to make way for a parent drop off loop and staff parking. Challenges during the design process included riverbed soils that extend down 120’ and extensive pilings systems to support foundations. EMA was also able to reduce costs on the project from an initial $19M estimate to the final bid budget of $11.5M.

