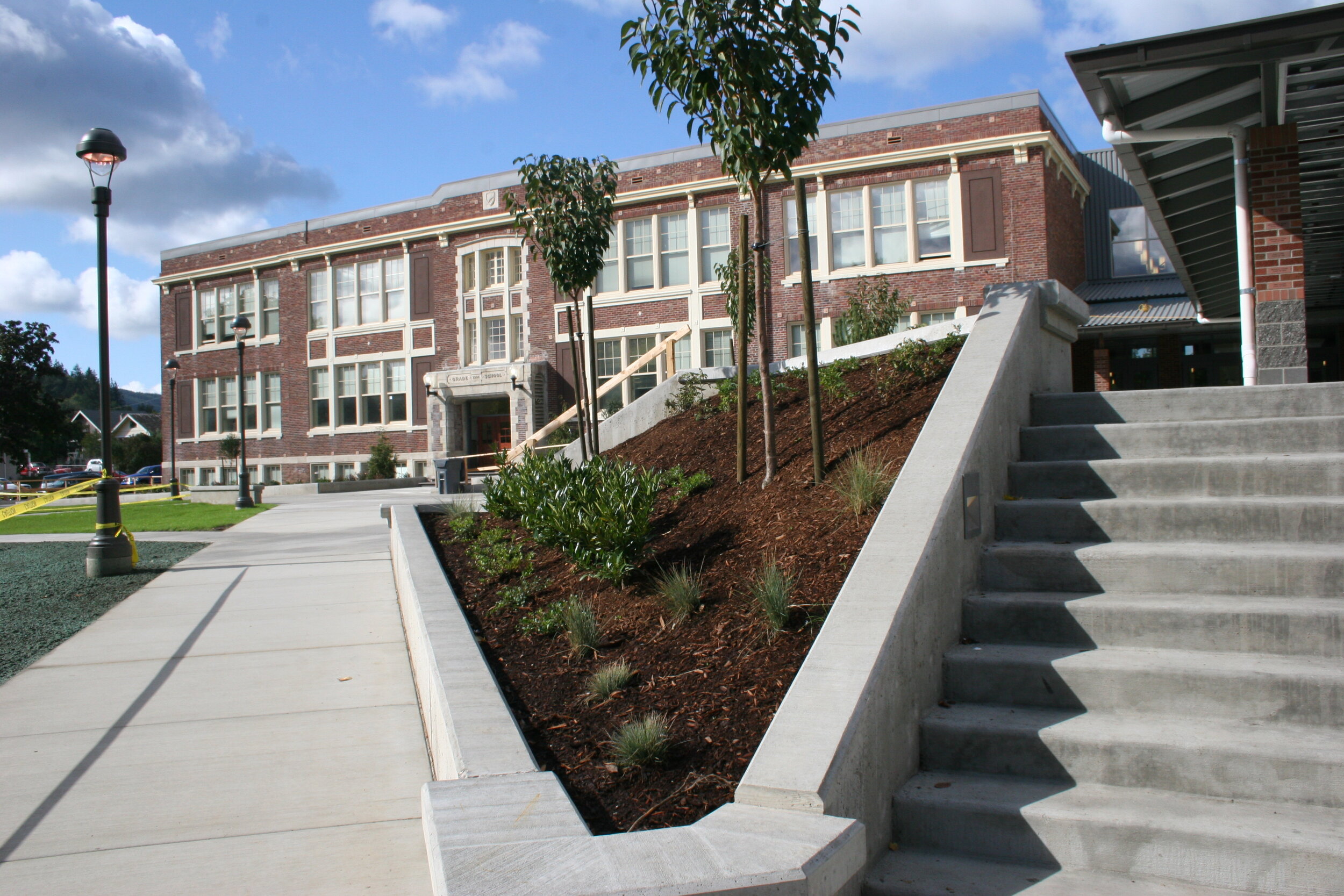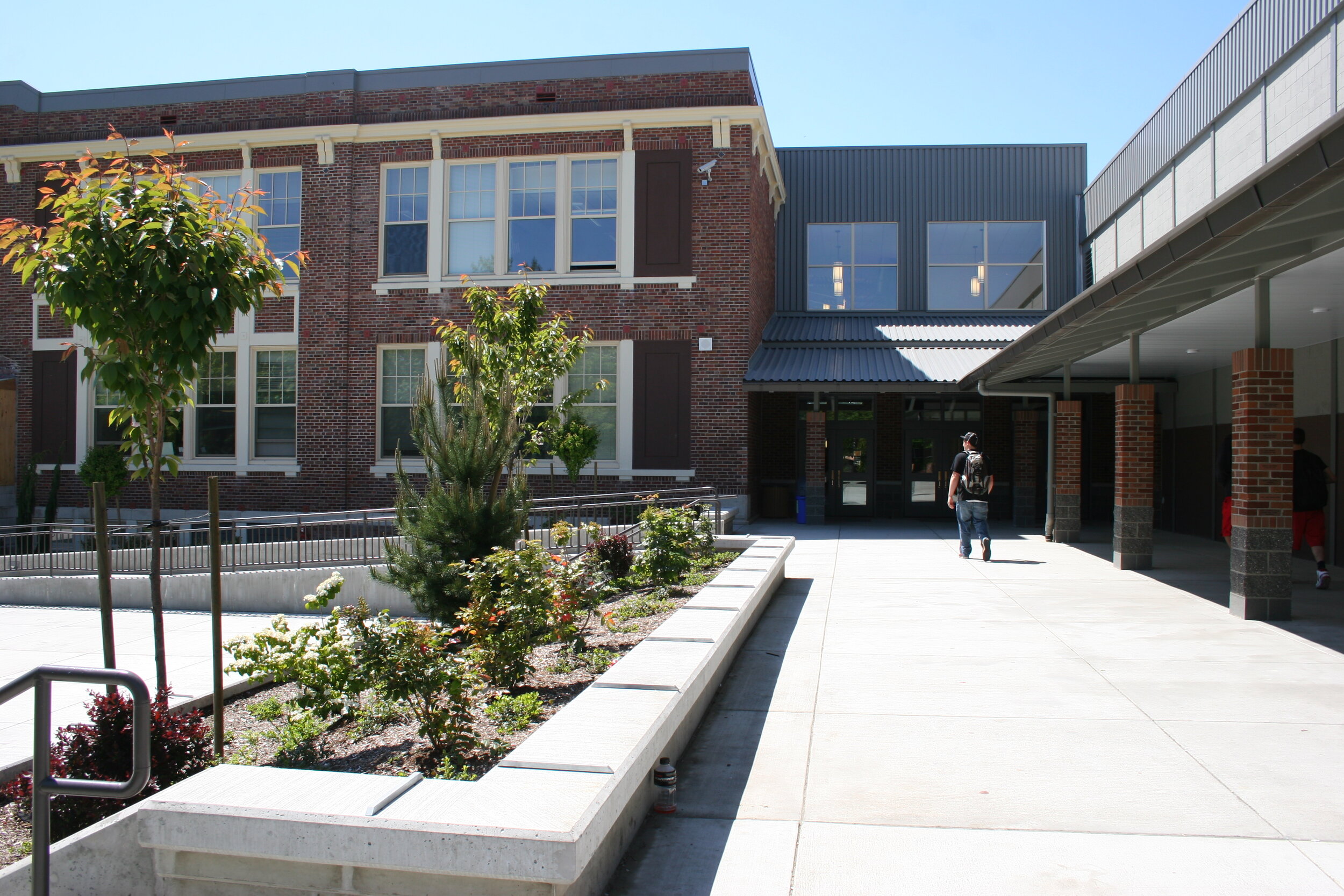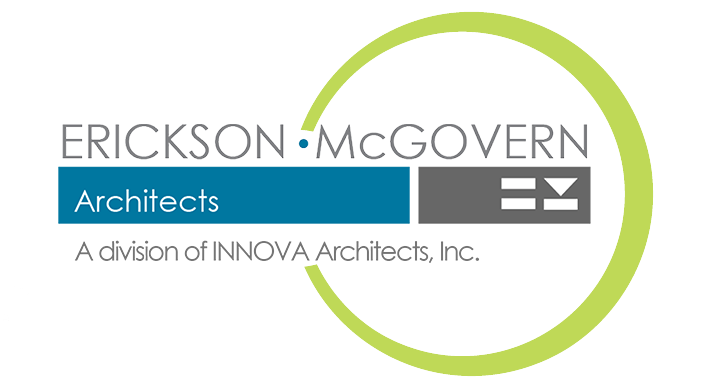







Eatonville High School
Eatonville School District No. 404
Eatonville, Washington
Completed September 2009 / 134,091 SF
Modernization and Addition, 2 Stories, 670 Students, Grades 9-12
Bid Award: $22,274,000
The original buildings on the Eatonville High School campus were constructed in 1915. Over the years the campus has undergone several additions and modernizations, as well as shifts in educational use. As architects for the most recent addition and modernization project, our challenge was to integrate the existing buildings into a unified campus.
EMA connected the three main buildings with a new student commons and an exterior covered walkway. Exposed structural cross bracing, trusses, and existing brick within the commons defines the relationship between the addition and the existing buildings. We modernized the school’s interior to accommodate larger classrooms and new program spaces, as well as upgrading the infrastructure and mechanical systems.
Visually, we unified the campus through the use of similar exterior materials. Exterior brick walls were re-pointed and historically accurate aluminum windows were installed in the original openings. Exterior materials for the additions complement the character of the existing structures, while a strip of gray metal siding visually separates existing and new portions of the South Building. The covered walkway connecting all buildings features masonry columns with commemorative sponsor bricks from both former and current students. This detail displays the school’s Alumni pride as well as the strong connection to the community.

