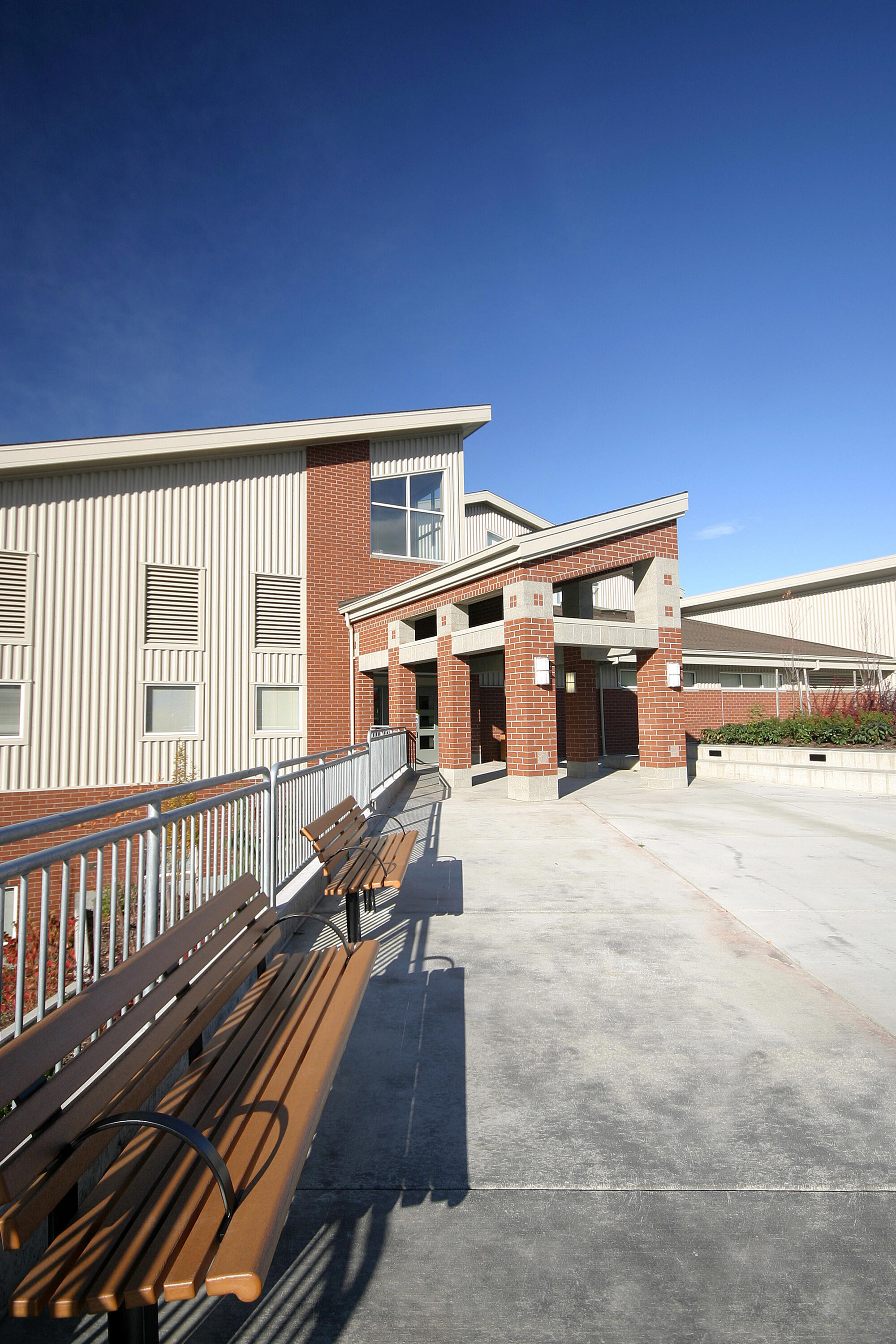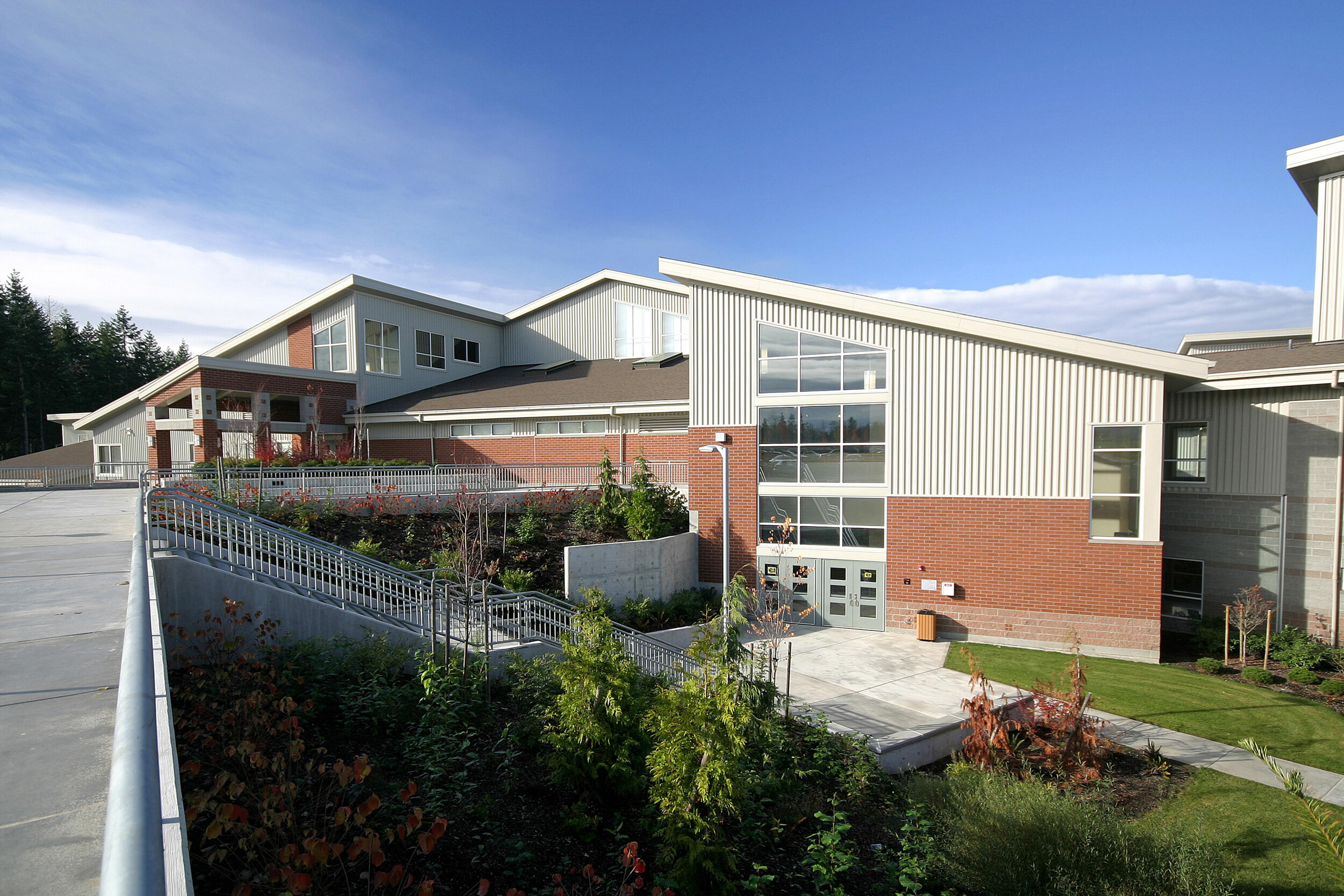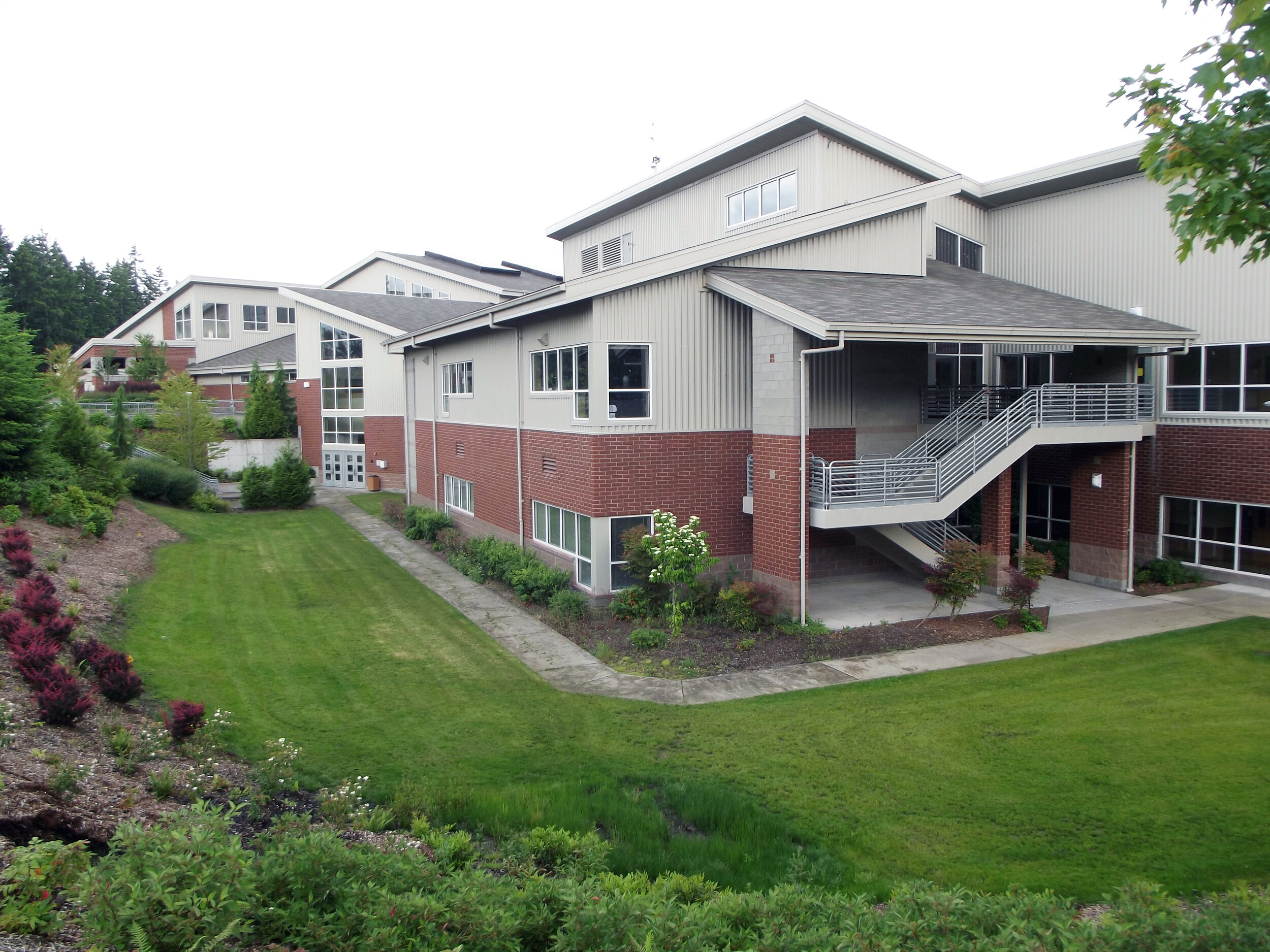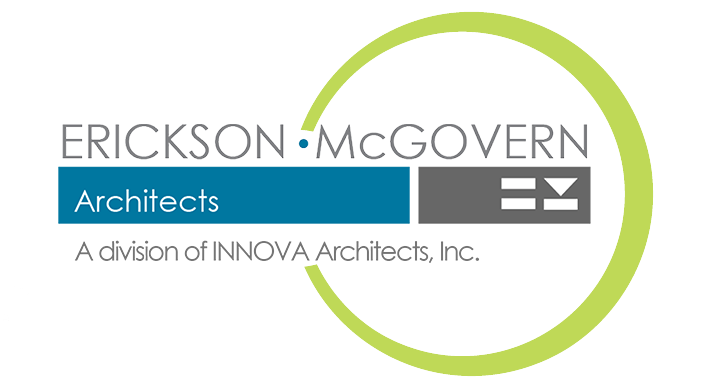






Bonney Lake High School
Sumner-Bonney Lake School District No. 320
Sumner, Washington
Completed 2006 & 2011 / 186,320 SF
New Construction & Addition, 2 Stories, 1,396 Students, Grades 9-12
$29,021,700 (Bid Award – New) + $2,686,500 (Bid Award – Addition)
EMA’s design of Bonney Lake High School was organized to create small learning communities, which radiate from a two-story commons area. These learning communities are a signature feature at the school, each including five classrooms around a central project area, an office for group work, and shared office space for faculty to encourage collaborative instruction planning across disciplines. Lecture halls with theater-style seating and multimedia capabilities facilitate professional development activities, guest speakers, presentations, and direct instruction.
The design also supports the school’s emphasis on vocational/technical skills training in the central commons space. Bordering the commons are “storefronts” which house the student-operated bank (in partnership with an outside financial institution), career center, associated student body office, and food court which is an outlet for the school’s culinary arts program.
Since the commons also serves as the performance area, music classrooms are located directly adjacent and motorized roller shades for clerestory windows provide optimal control of daylight within the space.
The High School was designed with district growth and expansion in mind, and in 2011, EMA completed an addition to the school. The current Bonney Lake High School accommodates 1,400 students.

