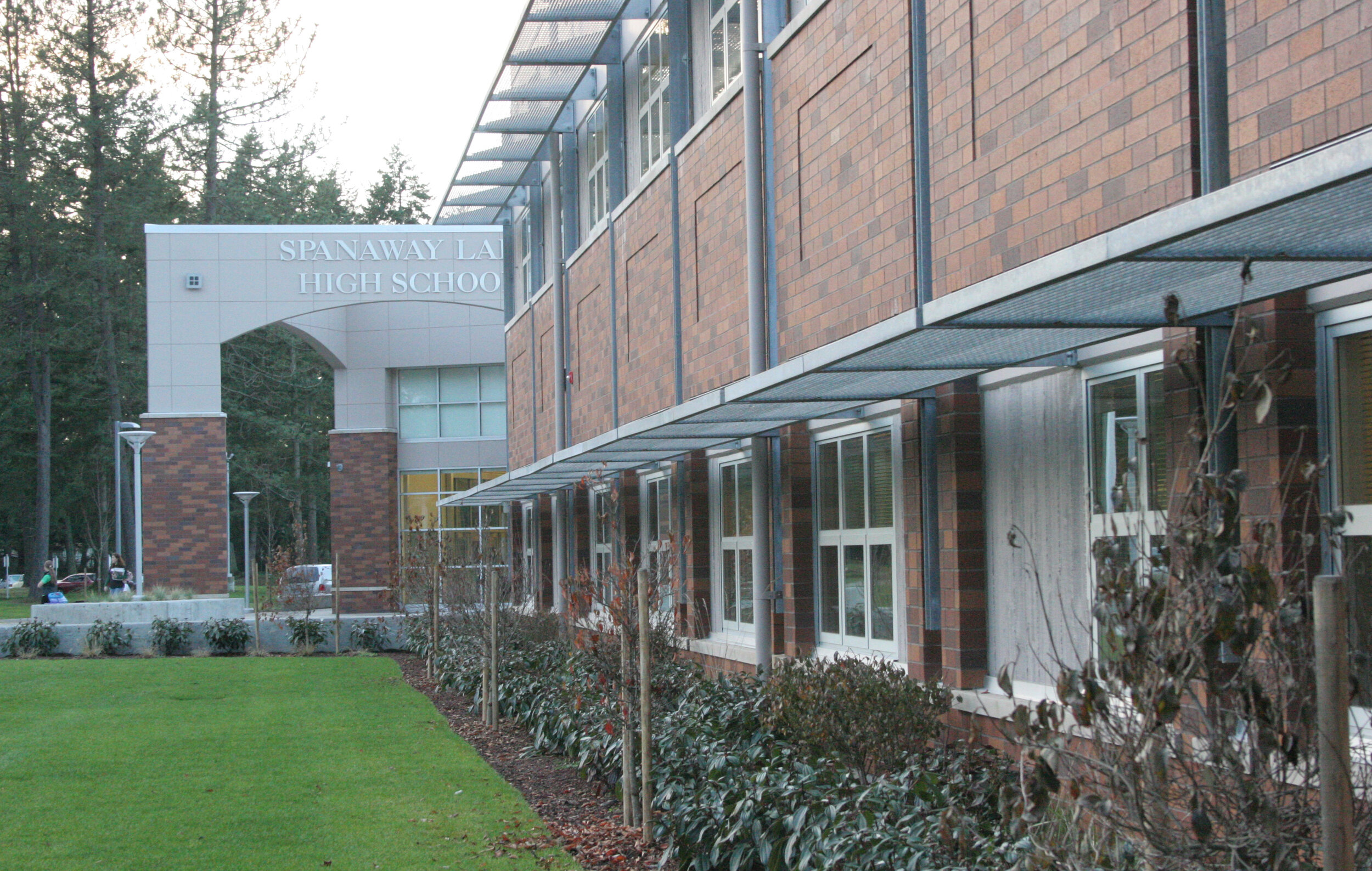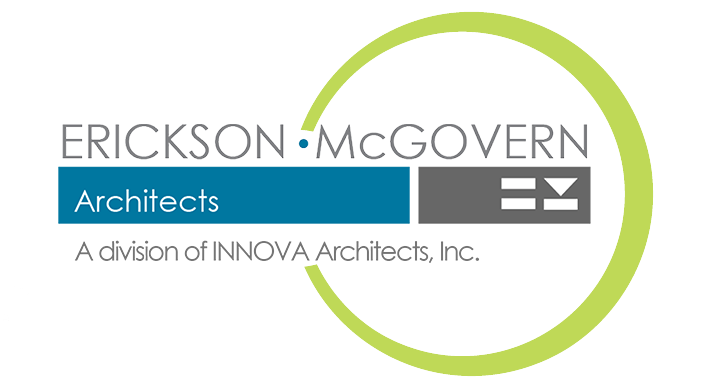






Spanaway Lake High School
Bethel School District No. 403
Spanaway, Washington
Completed 2010 / 152,270 SF Modernized; 30,406 SF New
Modernization and Addition, 2 Stories, 1,800 Students, Grades 10-12
Bid Award: $24,676,000 (Bid Award)
Energy Star Leadership Award 2013 / Outstanding Design Award “Renovation / Modernization” category by “American School & University” magazine in 2012.
Spanaway Lake High School, originally constructed in 1984, was a tilt-up concrete building with dimly lit corridors, outdated technology, and significant moisture intrusion through the building envelope.
The completed modernization and addition transforms the façade with brick cladding, new windows, and metal lightshelves that allow additional daylight into classrooms. Clerestory windows and skylights also provide daylight to corridors. The new addition improves the spatial organization of public areas by creating an enhanced and distinctive main entry point for the school.
Programmatically, the addition includes a student commons, cafeteria, and kitchen – creating a gathering space for students and the community. It also features a Career Technical Education (CTE) building for vocational programs and training.
Additionally, new energy efficient, low maintenance mechanical and electrical systems replace the existing systems. A new membrane roof system, which maintained the lightweight concrete substrate from the existing roof, was a cost efficient solution for moisture intrusion issues. The existing building envelope was reconstructed with new drainage and flashing systems, and resealed. In addition, existing windows were replaced with new low-E insulated window systems.

