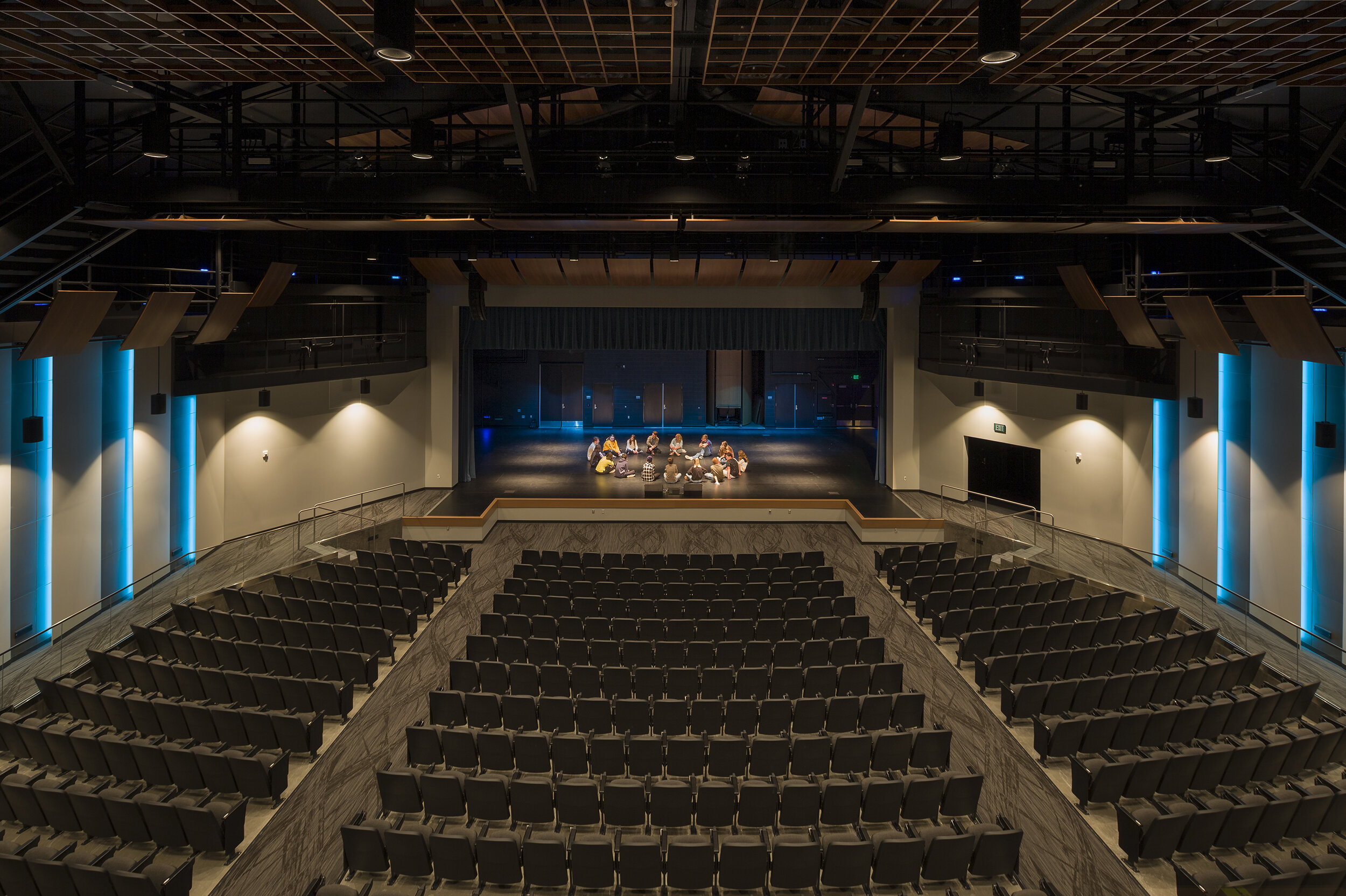

















Performing Arts Center at Bonney Lake High School
Sumner-Bonney Lake School District No. 320
Bonney Lake, Washington
Completed Fall 2019 / 15,523 SF
New Construction, 1 Story, 975 Students, Grades 9-12
Bid Award: $9,859,800
The new performing arts center, located adjacent to the existing Bonney Lake High School, is the new centerpiece for the campus. The 15,523 SF facility has been designed to accommodate 550 people with provisions and elements to serve from elementary level presentations to professional performances.
A series of catwalks provide easy access to technical equipment and service areas by linking the fly loft to the control room during performances. The High School will also take advantage of the large seating area for lectures, testing, and other educational priorities.
There is a full fly loft system on stage for drama, and adjustable acoustics in auditorium and stage (portable acoustical shells) that can be switch in-between chorus and band/orchestra performances, which enhances professional performances.

