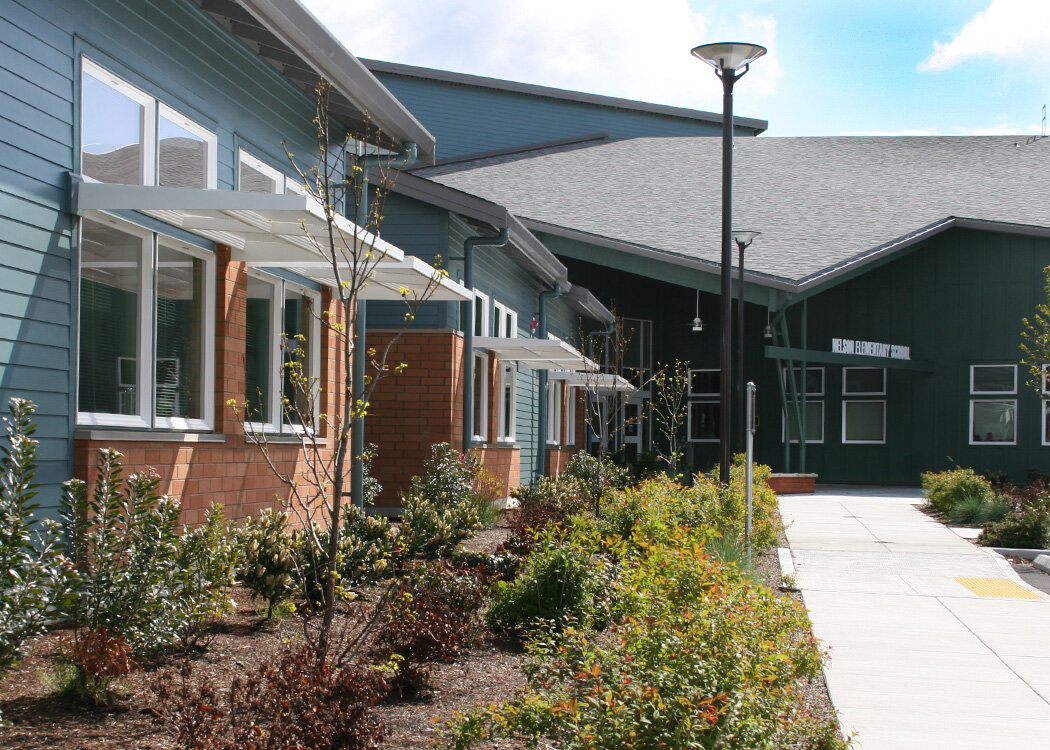






Nelson Elementary School
Bethel School District No. 403
Spanaway, Washington
Completed 2009 / 63,121 SF
New Construction, 2 Stories, 600 Students, Grades K-5
Bid Award: $15,348,400
Energy Star Leadership Award 2013
Nelson Elementary was designed with three classroom wings around a central core, which houses the commons, stage/music classroom and library. The layout is oriented to take advantage of direct north and south exposure, maximizing daylight in the teaching spaces. Clerestory windows, exterior sun shades, and interior lightshelves further collect and control daylight. As a part of our planning process, EMA built a physical model of the classroom areas that was tested by the lighting design lab in Seattle.
Nelson Elementary was the first school in the district to utilize the flexible classroom design, which can be used to accommodate the needs of both a kindergarten/preschool room as well as a SPED room. Two classrooms flank a shared area between with a large room that can be used a as a conference space, small group meeting room, or life skills (kitchen) teaching area. Restrooms are located adjacent to the large shared room with direct access to each classroom. A small room that also has direct access to the classroom can be used as an office, a space for confidential conversations or a time-out space depending on the needs of the population in the classroom.
There are four of these in the school; one is used as a kindergarten room, one as a preschool room and two as SPED classrooms/resource areas.
The full site design includes the school structure, parking lot, separate bus staging and drive loop, a parent pick-up loop, soft and hard surface play areas, playfields and future areas for portable classrooms if needed. This is one of the first schools to totally separate the three types of vehicle traffic on site: bus loop, staff & visitor parking, and parent drop off loop. The center of the parent drop off loop can also be used for overflow parking for events.
On the south side of the site, there is a large wetland area. As part of the wetland mitigation plan, the wetland was reconstructed on site with a trail that winds its way around the reconstructed wetland, providing learning opportunities for students.

