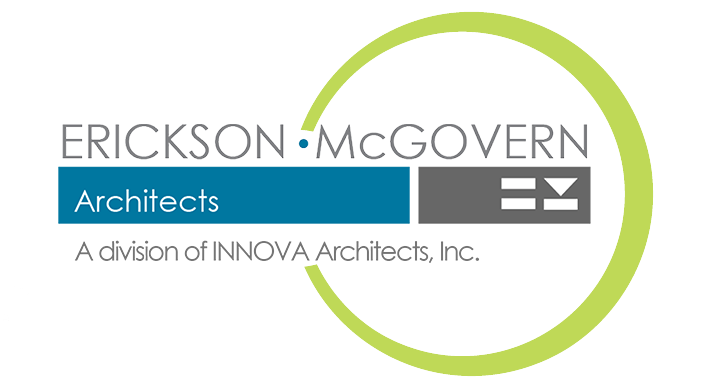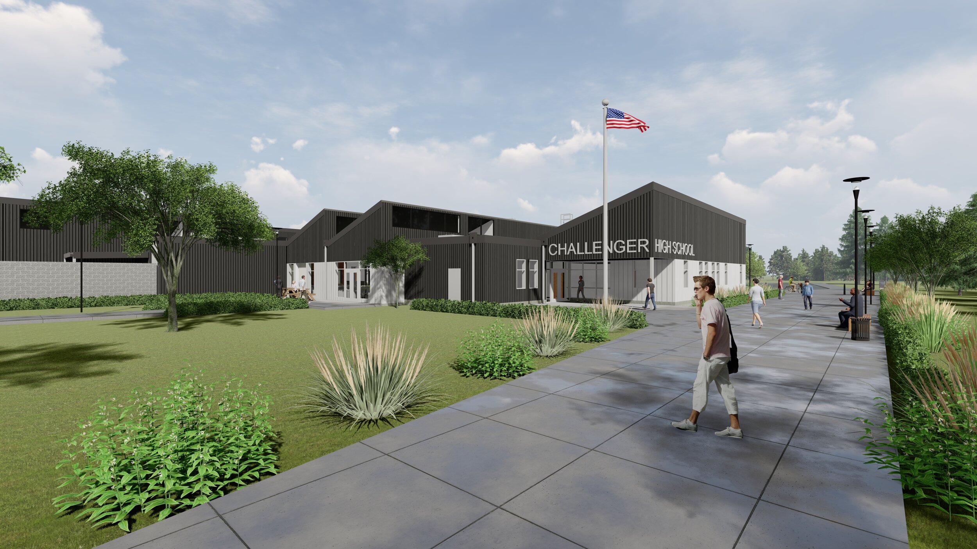
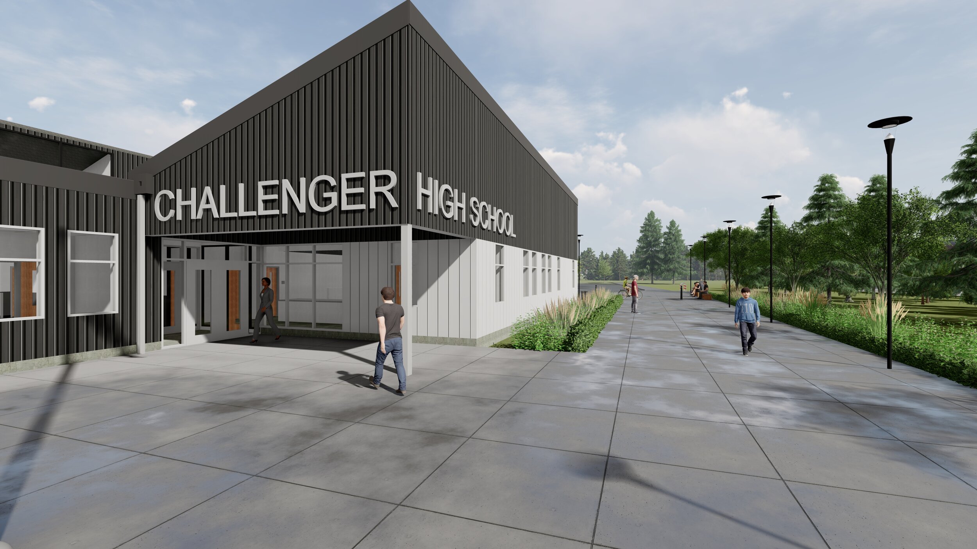
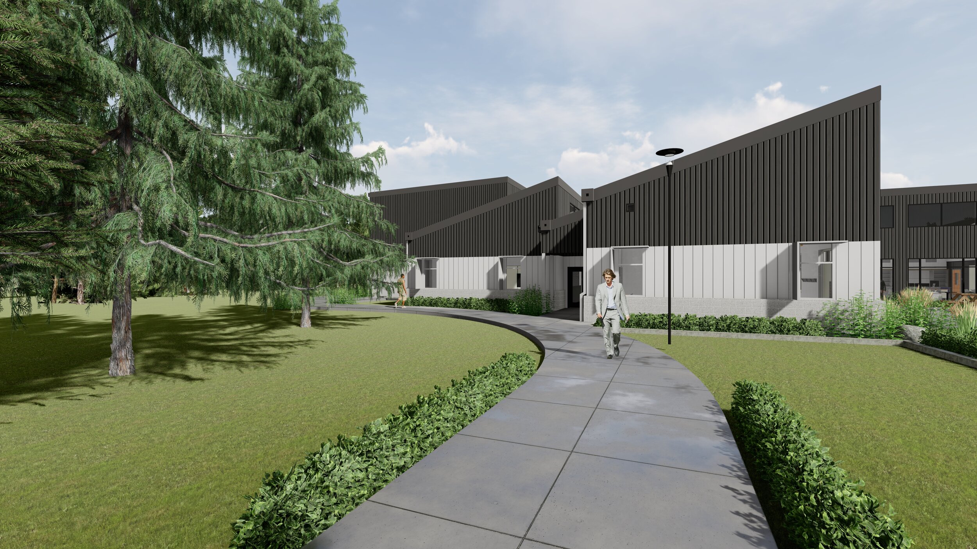
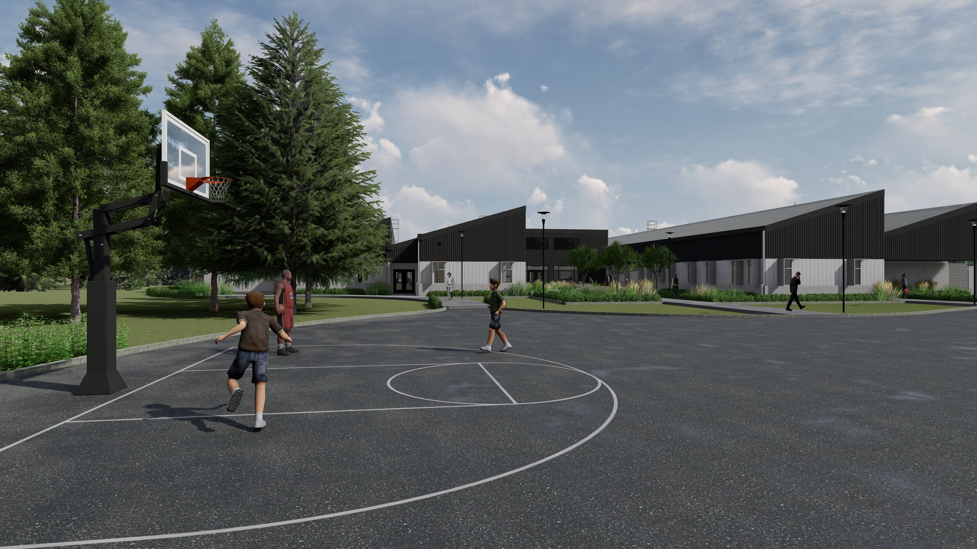
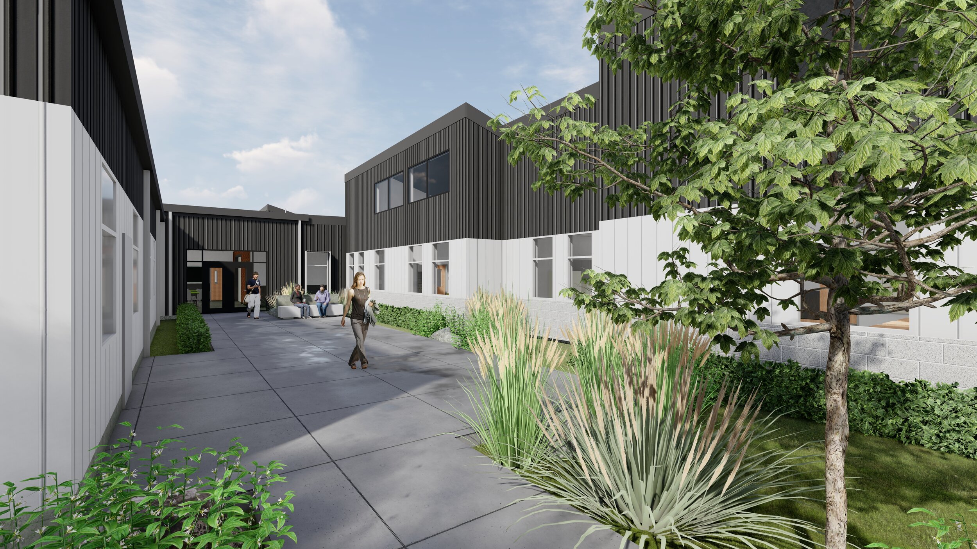

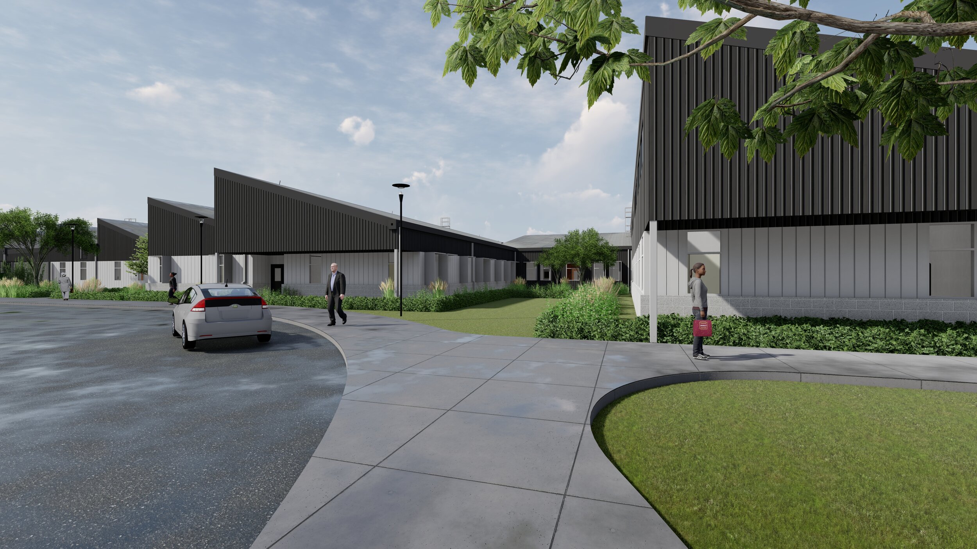
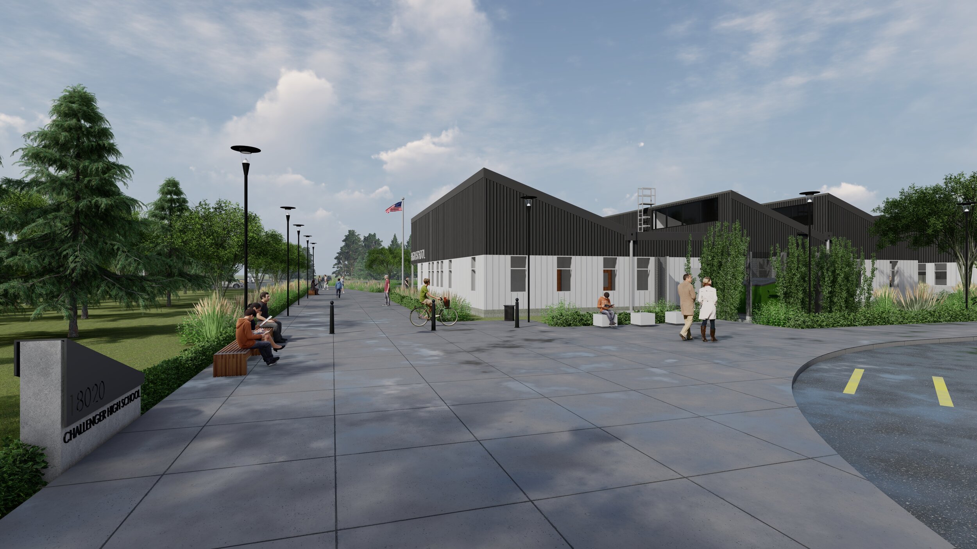
Challenger High School – Phase 2 Addition
Bethel School District No. 403
Spanaway, Washington
Completion Projected September 2022
Addition, 1 Story
318 Students (159 students in two half-day sessions)
Grades 9-12 (Addition allows for expanded program to middle school students)
Bid Award: $14,151,000
The Phase 2 addition at Challenger High School will provide capacity for 318 students, 159 students in each of two half-day sessions, with core areas and will replace 13 portable classrooms. The project is divided into two phases; Phase 1 (8,170 sf) was funded through the General Fund while Phase 2 (30,800 sf) is a bond project. Challenger High School finished construction of Phase 1 in the spring of 2020 which houses the administrative offices, commons and three classrooms. Phase 2 expands the Phase 1 building with a larger common, classroom space, a gymnasium, administration areas and a career/resource center.
Three middle school classrooms have been included in the program to accommodate District plans for expansion of the school. There are no plans for additional population growth on this site. It is important to the student learning environment that the program stay small and personal.
The administration and commons areas constructed in Phase 1 established the main entry to the building and the location of the central gathering space. The interior of the building is organized around a central passageway that extends from the commons to the south. The gymnasium is located at the other end of this passageway with the new administration areas (two offices and the staff areas) centrally located.
The career/resource center is also centrally located along this passageway. The central location within the building of the major spaces reduces student travel time from classrooms.
The new classroom wings radiate off of each side of the central passageway. The wings are intentionally small to mitigate the feel of traditional hallways. Interior finishes will mimic what was used in Phase 1. The building has an industrial feel with exposed structure and materials. The Phase 2 design will continue to expose the structure and systems of the building, similar to Phase 1.
The building is designed so that the classroom areas can be closed off from the commons for events or after-hours activities. The school has an active culinary arts program that provides catering services for events. The commons is planned as a flexible space where events catered by the culinary arts program could occur on a regular basis. The culinary arts room is located adjacent to the main kitchen and has access to the commons for greater ability to service events.
