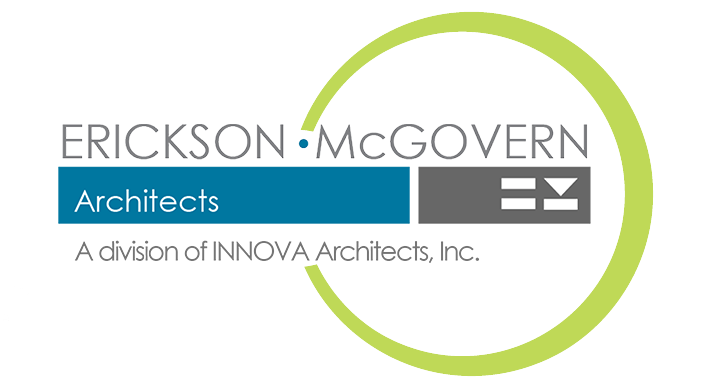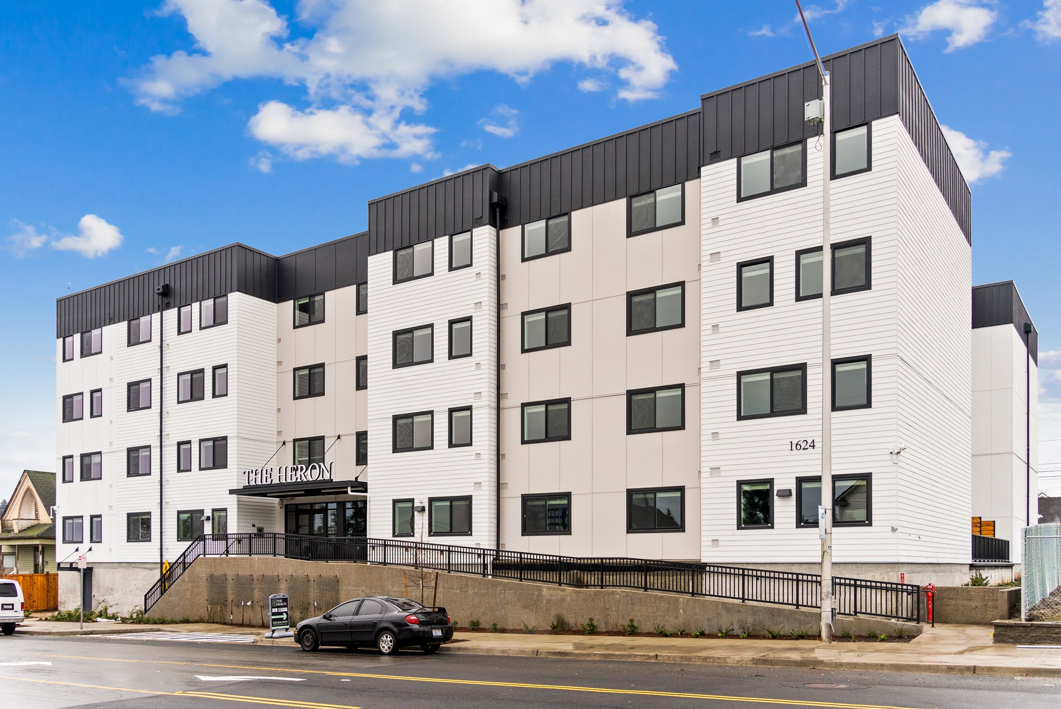
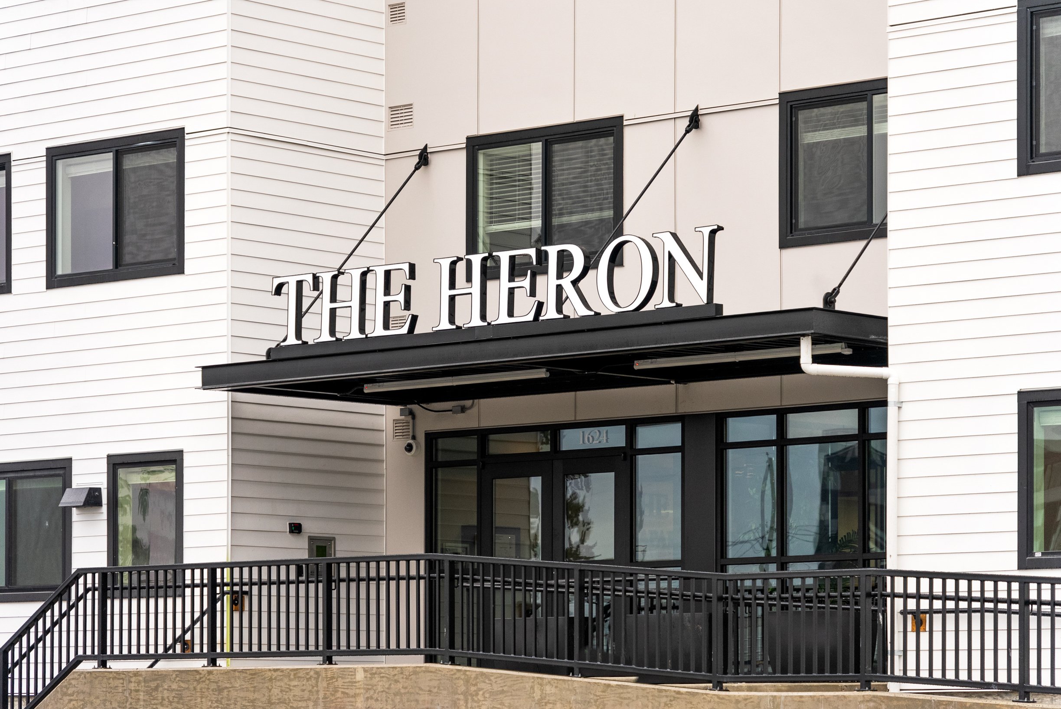
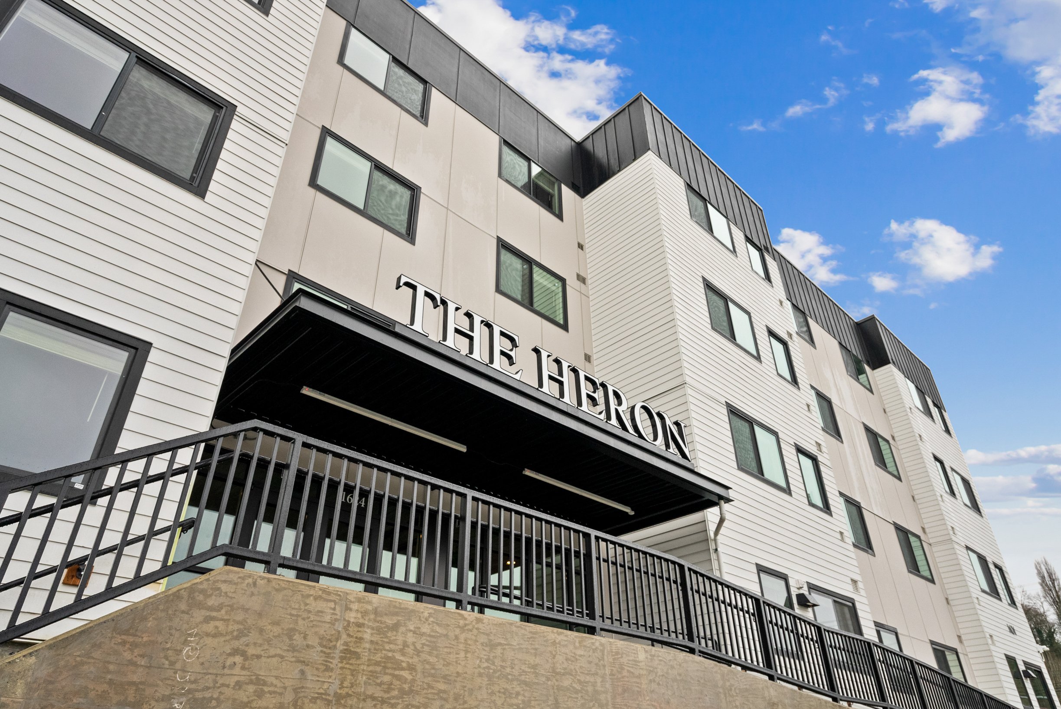


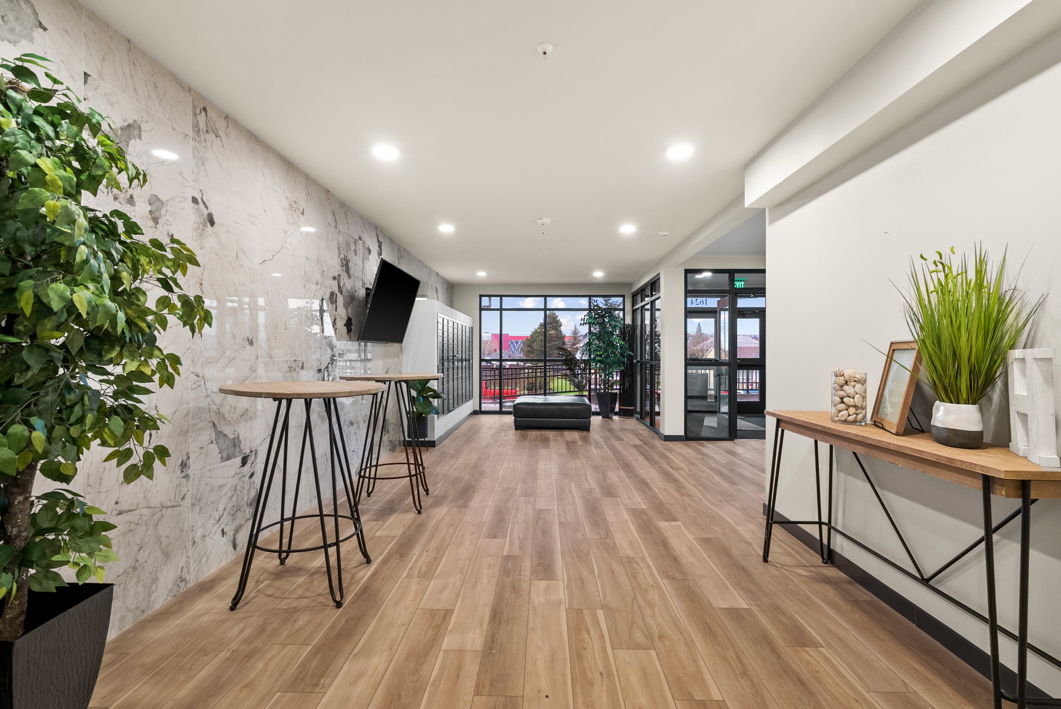




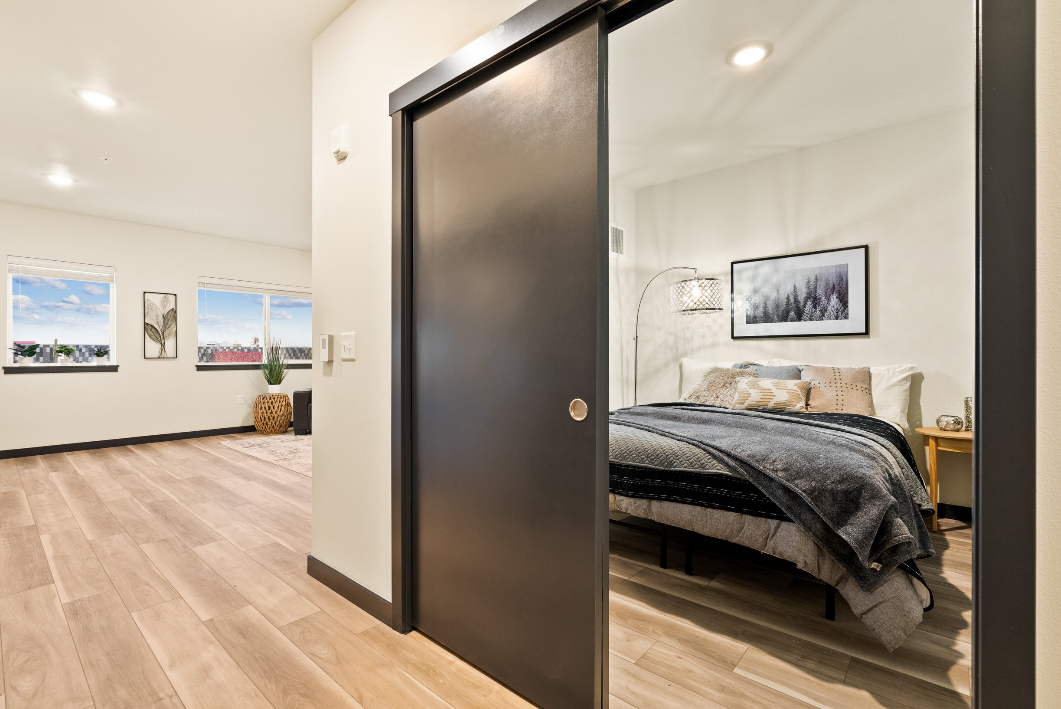

The Heron Apartments
Tacoma, Washington
Projected Completion 2022 / 69,200 SF
New Construction V-A Fully Sprinklered (NFPA-13)
Est. $11,680,000
The Heron is the first 4-story apartment building in the “Lower Portland” District of Tacoma. The project is a Type V-A fully sprinklered building with 4 residential floors and one floor of sub-grade parking. The building is a highly efficient design which contains 82 dwelling units. Building features include bike storage areas, trash management, and a solar array on the roof.
Amenities include an exercise room, community kitchen, game and conference rooms. Two laundry facilities, a dog spa and a package safe room are included in the project which comes in under 70K SF total enclosed area. Exterior features include bike racks, a pet run and a green living wall.
