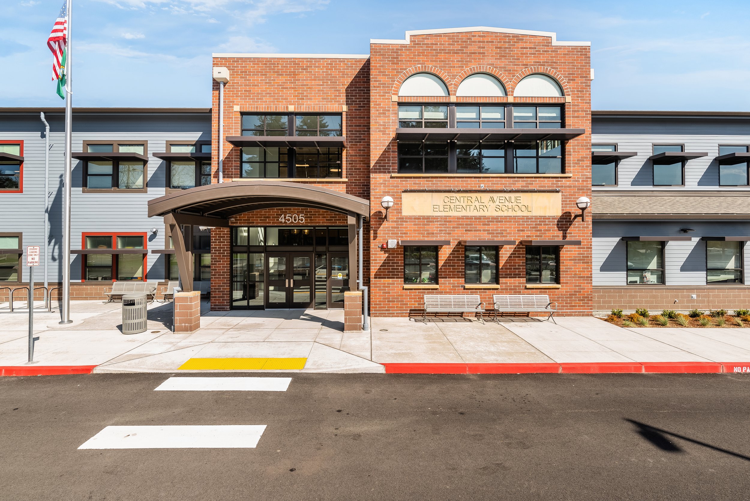
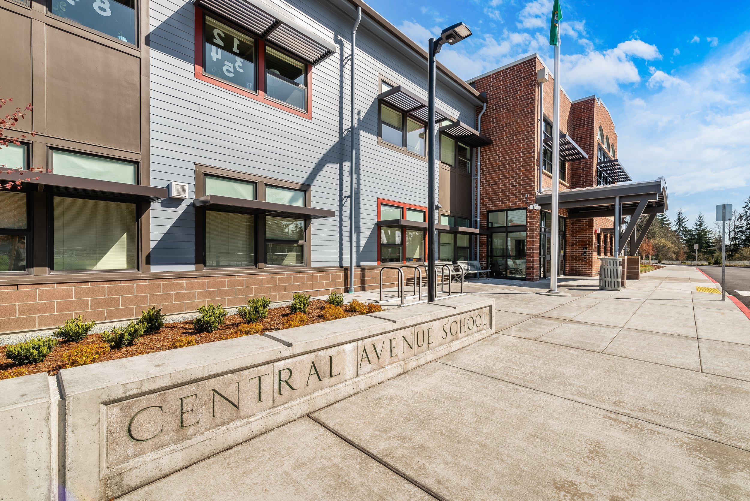
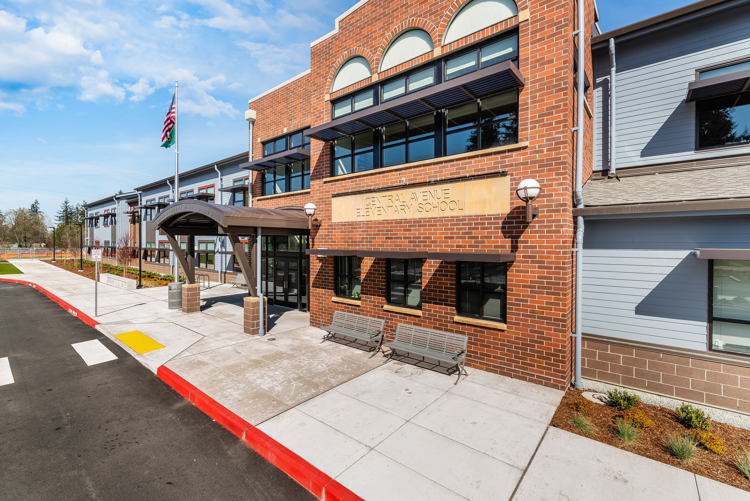
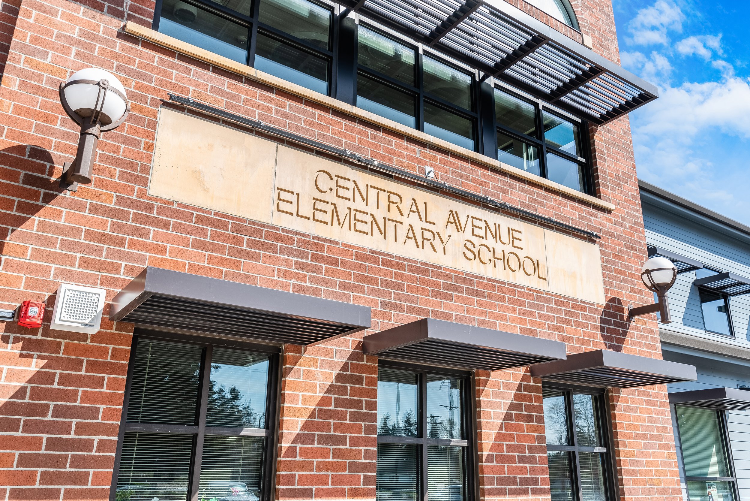

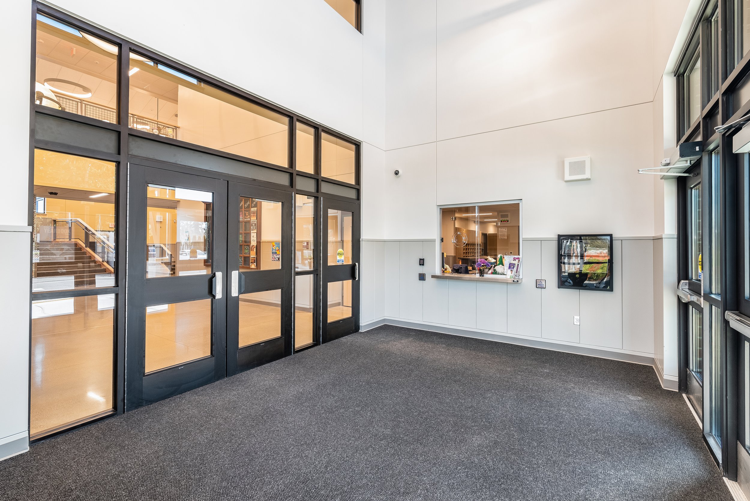
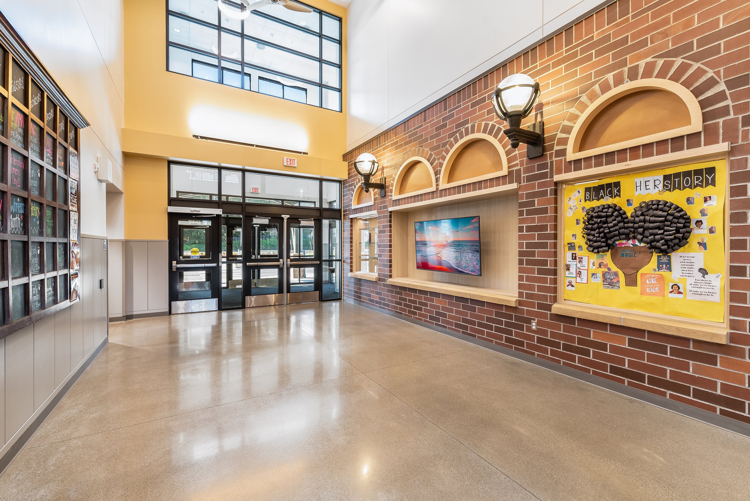


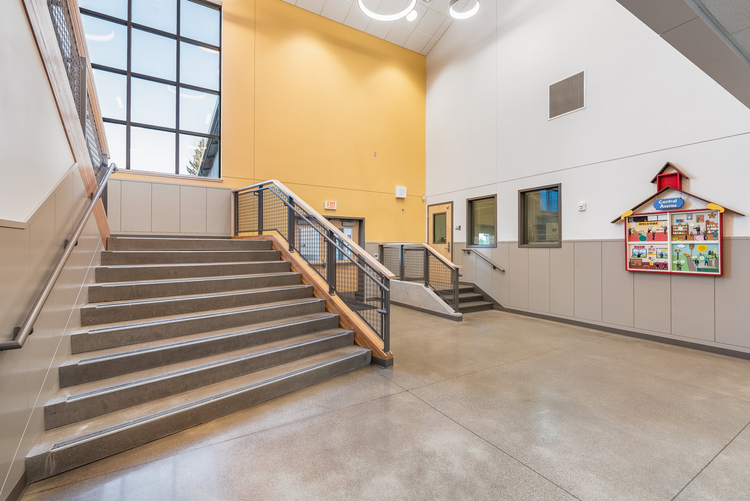

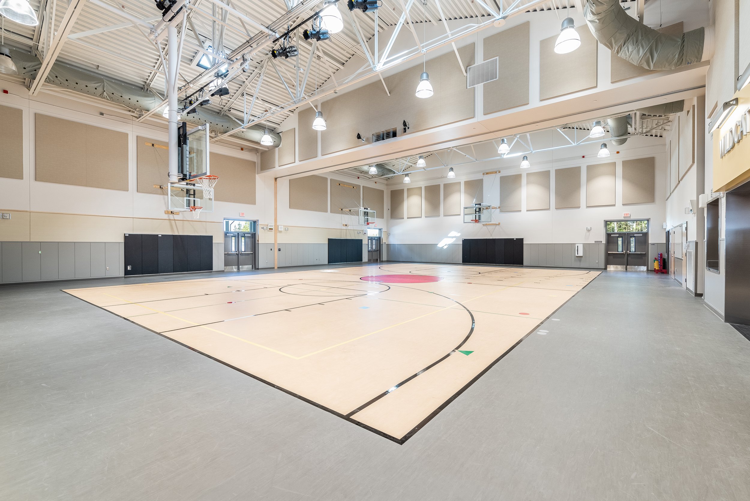






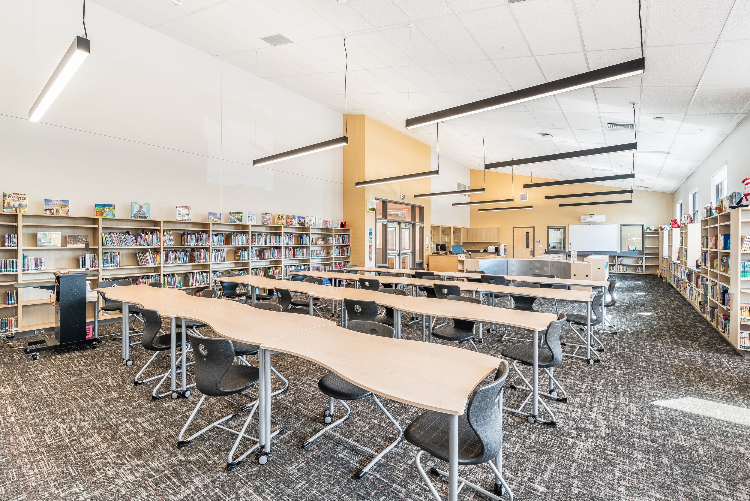
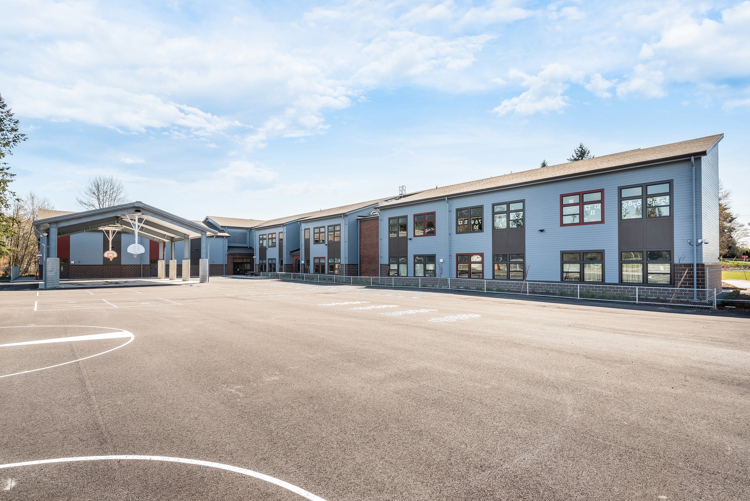
Central Avenue Replacement Elementary School
Franklin Pierce School District No. 402
Tacoma, Washington
Projected Completion Spring 2022 / 53,000 SF
Bid Award: $20,051,000
Replacement elementary school including classrooms, gymnasium and other rooms related to educational studies and support staff functions.
Demolition of the existing elementary school to make way for the replacement school.

